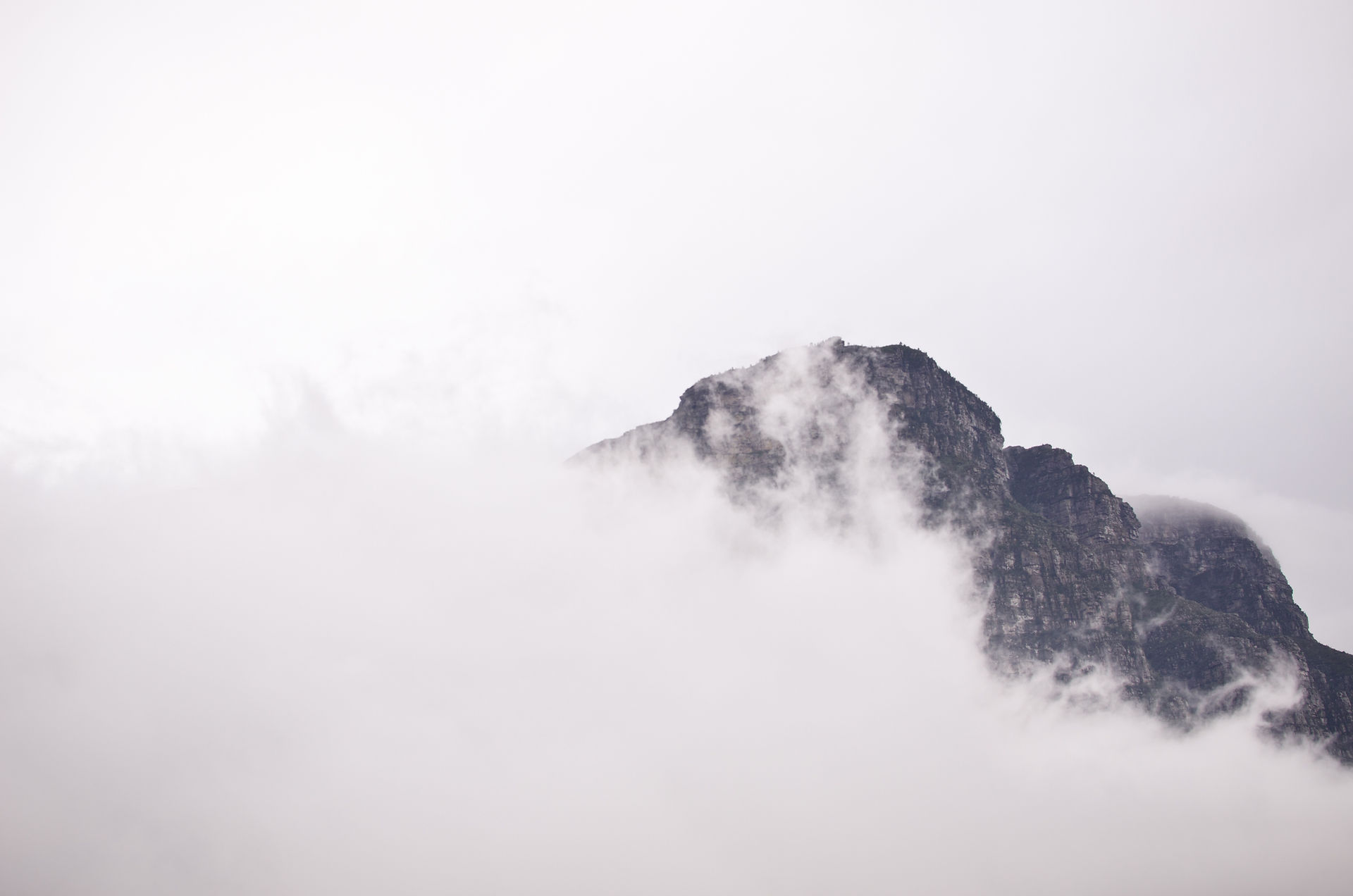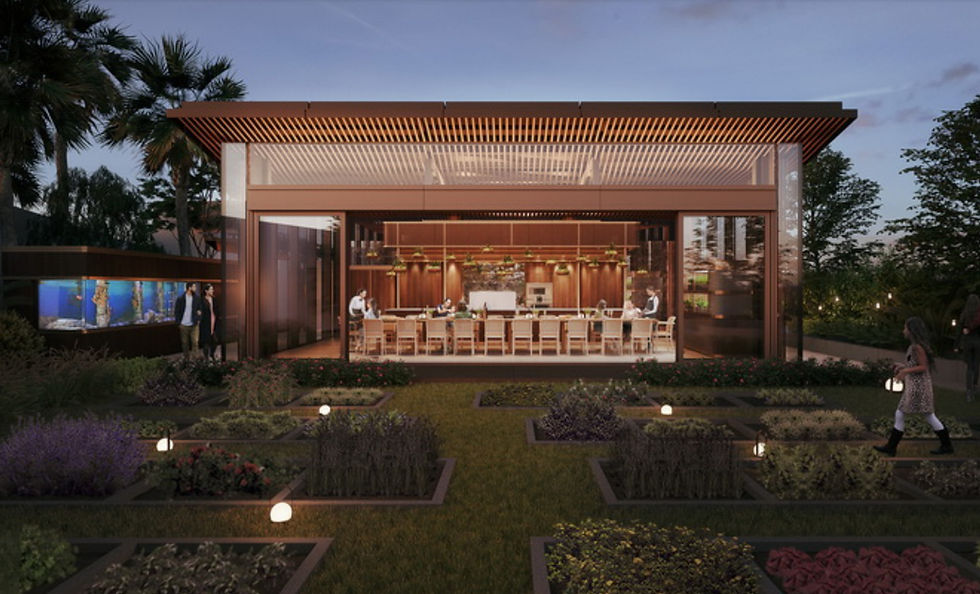top of page

HOSPITALITY PROJECT
Starfield Bucheon Starbucks Korea
 |  |  |
|---|---|---|
 |  |  |
 |  |  |
 |  |  |
 |  |  |
We would like to create a see through and open space by using warm tone wood slats as façade design and refreshing green accent wall color to highlight bar area ; combining with suspended colourful artwork as store feature. Our artwork concept is representing the area where the coffee grown. The elements depicted here representing three coffee regions: Latin America, Africa/Arabia and Asia/Pacific, along with animals like the Quetzal bird, African Elephant and Sumatra Tiger to correspond with each region.
Starfield Bucheo- F&B Design
Location Bucheon , South Korea
Professional Office Starbucks Asia Pacific Ltd
Instructor Cho Jeong Youn / Heather Wong
Completed date September, 2019
Site GFA 228 sqm
Stage Experience Layout development, Concept Design, Schematic Presentation,
Design Development Presentation, 3D modeling, Details Design,
Tender drawings
bottom of page









