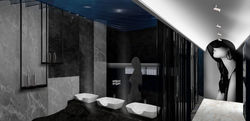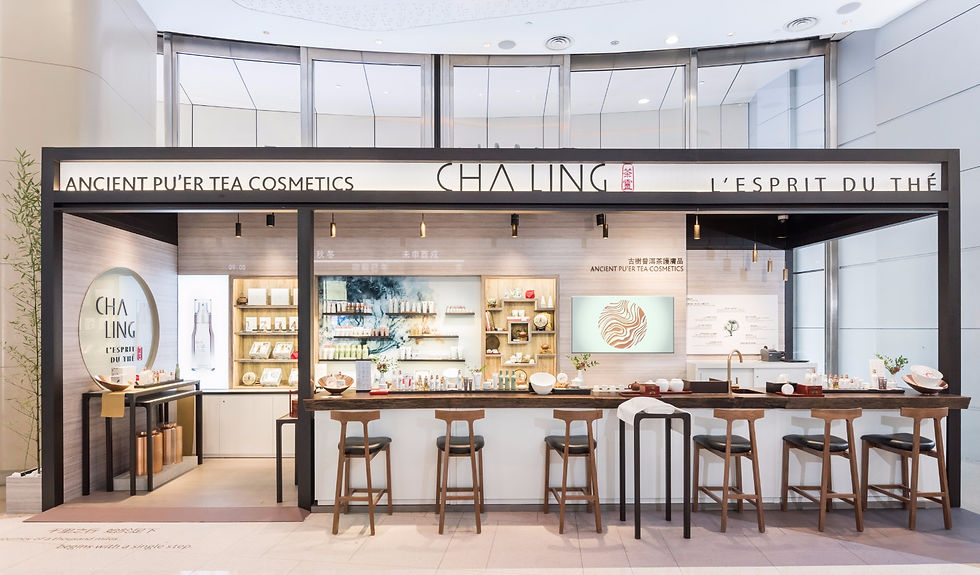
RETAIL PROJECT
ii hair & nail Landmark
 |  |  |
|---|---|---|
 |  |  |
 |  |  |
 |  |  |
 |  |  |
 |  |  |
 |  |  |
Central, a forest where birds are seen but not kept; a game where rules are known but not always followed; a place where people are heard but rarely understood. As we are pushed to survive this game, somehow, it is difficult to see who we really are, let alone showing our true colors.
At Landmark, ii hair & nail salon gives you an alternative space to pause and reflect. Using " silver lining" as the design concept, LAAB hopes to create a breathing moment in this hustling spot of Landmark. We believe that your true colors would generate a silver lining that shines through times of darkness. Because your true colors...true colors, are beautiful like a rainbow.
ii hair & nail Landmark- Salon Design Project






