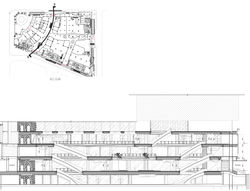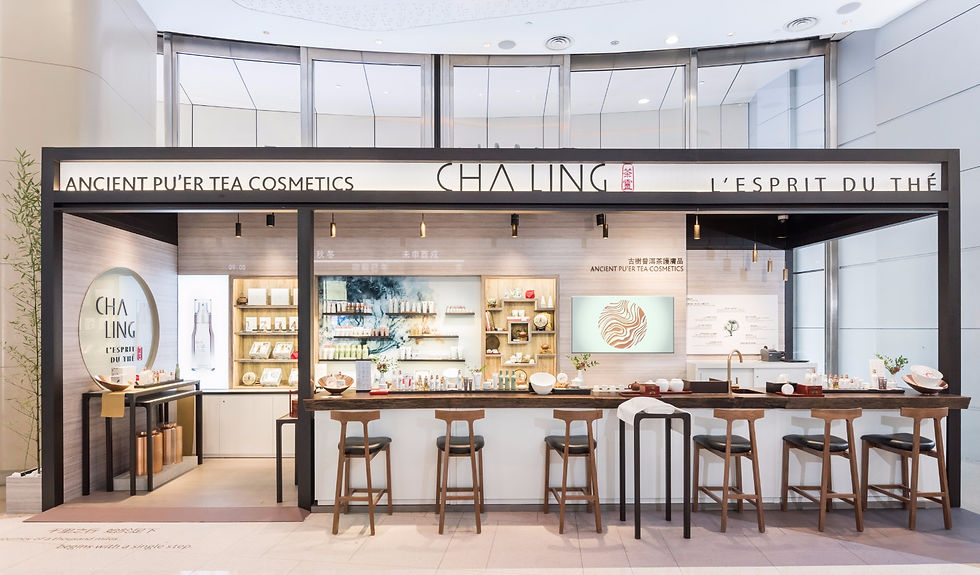
RETAIL PROJECT
Uptown Retail Mall
 |  |  |
|---|---|---|
 |  |  |
 |  |  |
 |  |  |
 |  |  |
 |  |  |
 |  | |
 |
Megaworld Uptown Bonifacio Retail- Shopping Mall Design
Location Manila, Philippines
Professional Office Aedas Interiors Limited Hong Kong
Instructor Logan Macwatt / Ricardo Monterrubio
Scheduled completion date Fall,2015
Site GFA 90,000sqm
Stage Experience Layout development, Concept Design, Schematic Presentation,
Design Development Presentation, 3D modeling, Detail Design,
Cinema Design, Food Court Design, Tender drawings ,
FF&E Documentation
Uptown Place is the retail portion of the One Uptown with 4 levels above ground.
We are proposing a new exciting retail concept, bringing the “California Dreaming” flavour into the interiors. With its unique layback luxury lifestyle, the interior design of the Mall gets inspired by the contemporary outdoors lifestyle, becoming a continuous outdoors-indoors experience. Further to top-class retailers, the Mall offers a central space event where main functions will occur; a Roof Garden and Outdoors Terraces for enjoying the Alfresco; a unique rustic-chic designed Food Court and on 4f the Cinema with 4 top-range theatre and one exclusive VIP theatre.






