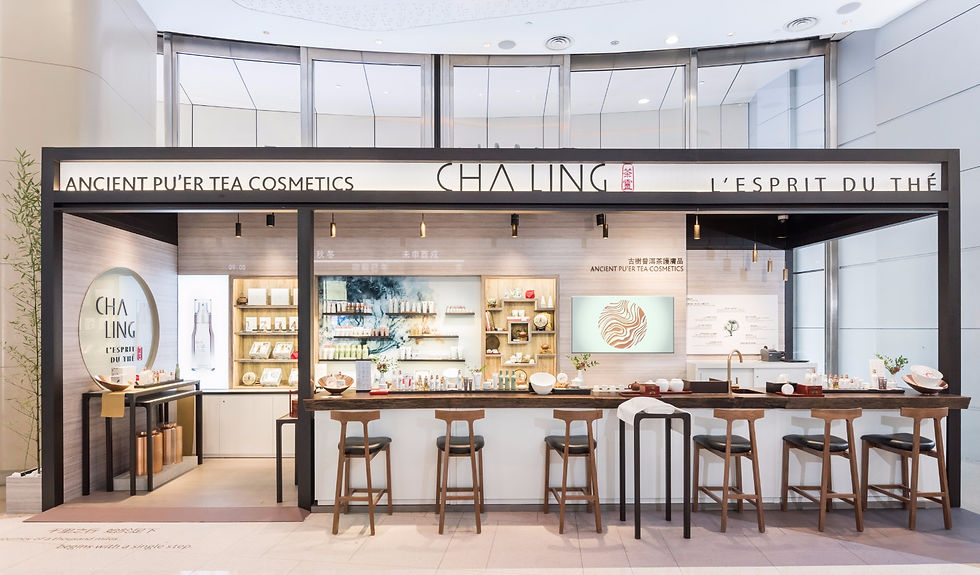
RETAIL PROJECT
K11 Ningbo
 |  |  |
|---|---|---|
 |  |  |
 |  |  |
 |  |
K11 Atelier Ningbo - Office & retail complex
Location Ningbo, China
Professional Office Studio X Limited
Completed date July,2021
Stage Experience Concept & design strategy, Schematic Design,
Design Development, Construction Coordination,
Project Management, Tender Management
Led the interior design for all public-facing areas of this 56-story office tower, including double-height lobbies, signage and wayfinding, integrated F&B components, and typical office floors. The project involved reworking complex inherited plans to enhance spatial clarity and improve user navigation throughout key circulation zones.
Key interventions included a bespoke monocoque structure that concealed fire escape corridors and visually connected the lobby to a main circulation bridge—establishing a unified spatial geometry and material language. A cohesive design narrative was developed across lift lobbies, VIP areas, washrooms, and basement levels to reinforce brand identity and elevate user experience.
Collaborated closely with the client’s architect and consultant teams to ensure operational performance, fire strategy compliance, and seamless aesthetic integration across all zones.






